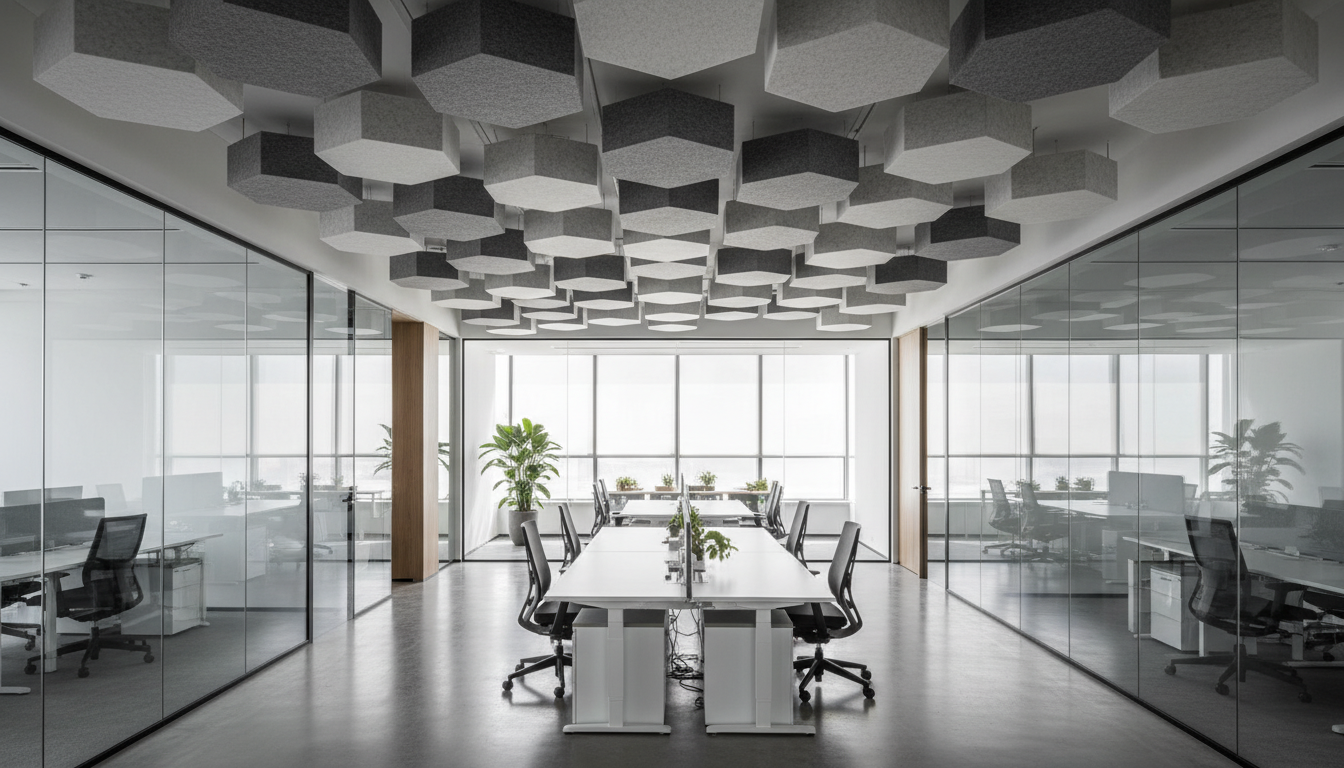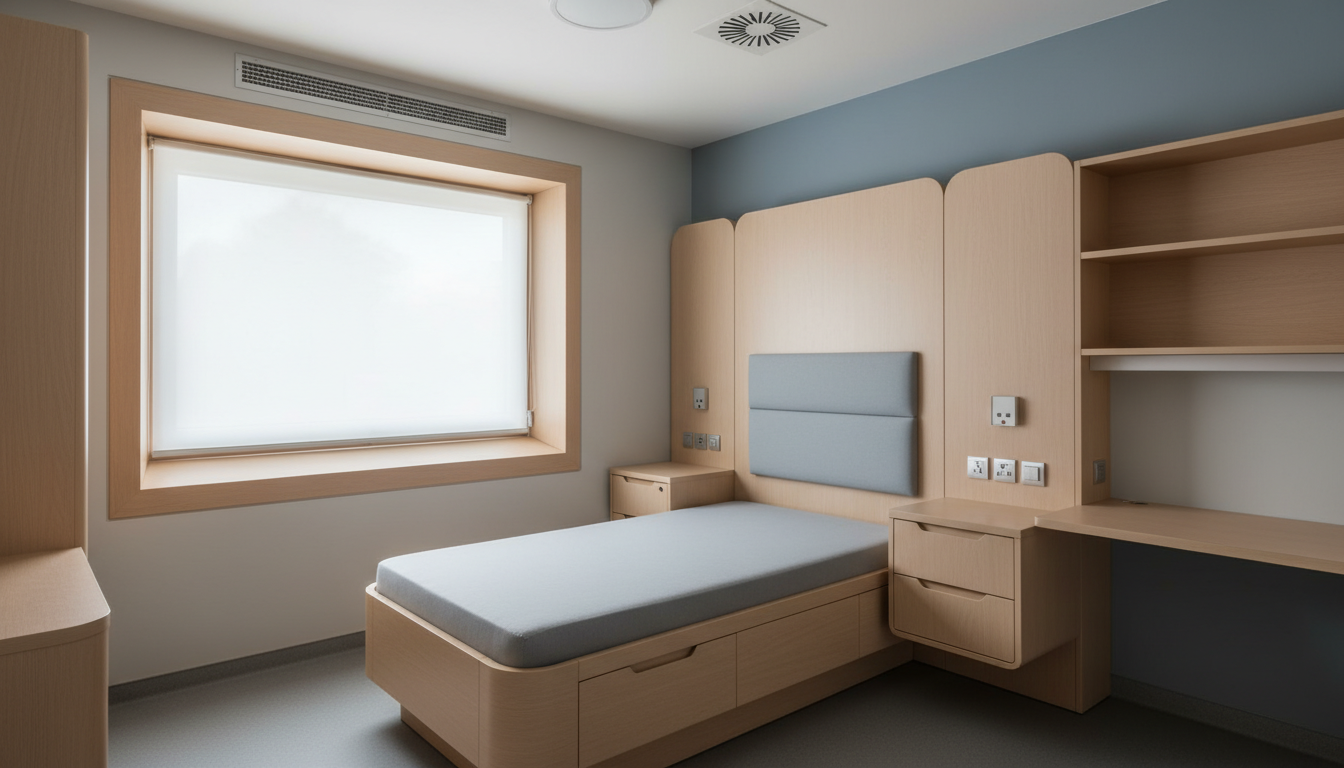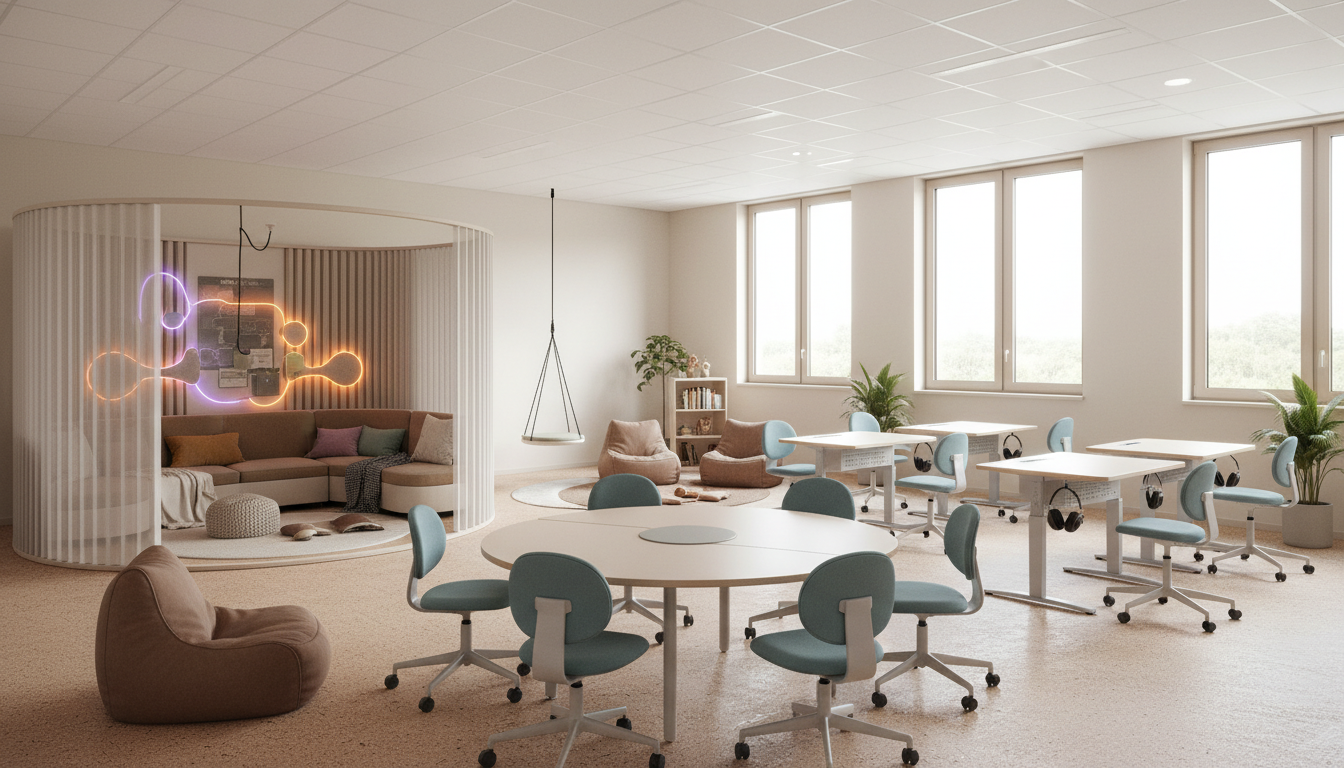Introduction
The world of design is currently undergoing a functional revolution. This new wave of design thinking is reshaping schools, medical centers, and assisted living facilities, focusing on creating environments that are not just aesthetically appealing but also highly functional and conducive to their particular use. It’s not simply about creating spaces that look good, but also about designing spaces that serve their intended purpose well.
Part 1: Schools
The Need for Change
Traditional school designs often fail to cater to the diverse learning needs of today’s students. The standard classroom setup, with rows of desks facing a teacher at the front, is increasingly seen as outdated and ineffective. Moreover, this rigid structure doesn’t encourage collaboration and interactive learning, which are key to the development of vital skills in our ever-evolving world.
The Functional Design Revolution in Schools
New designs are focusing on creating flexible, adaptable spaces that facilitate different types of learning. Classrooms are being designed with movable furniture and walls, allowing for easy reconfiguration to support group work, independent study, or lecture-style teaching as needed. This shift in design is not limited to the physical structure of the classrooms, but extends to the broader school environment, including playgrounds, libraries, and communal areas, all of which are being reimagined to promote a more holistic learning experience.
Part 2: Medical Centers
The Need for Change
In many traditional medical centers, the design has not kept pace with advances in healthcare practices. This can lead to inefficiencies and a less-than-optimal patient experience. From convoluted corridors to poorly located departments, the physical layout of a medical center can significantly impact the quality of care provided.
The Functional Design Revolution in Medical Centers
New designs are focusing on patient-centric layouts that improve flow and efficiency. This includes decentralized nursing stations to reduce walking distances, private patient rooms to reduce infection rates, and healing gardens to improve patient wellbeing. The aim is to create an environment that not only facilitates efficient delivery of medical services, but also contributes to the patient’s recovery process. This approach recognizes that the design of a medical center can play a pivotal role in a patient’s journey towards better health.
Part 3: Assisted Living
The Need for Change
Many assisted living facilities have been designed with a focus on medical care rather than quality of life. This can make these environments feel clinical and impersonal, stripping away the warmth and comfort that should characterize a person’s home.
The Functional Design Revolution in Assisted Living
The new wave of design is creating spaces that feel more like home and less like a medical facility. This includes private rooms with en-suite bathrooms, communal kitchens and living spaces, and easy access to outdoor areas. The goal is to foster a sense of community among residents and to create spaces that are not only functional, but also comfortable, engaging, and conducive to social interaction.
Conclusion
The functional design revolution is transforming the way we design schools, medical centers, and assisted living facilities. By creating spaces that are tailored to the specific needs of their users, we can improve not just the functionality of these environments, but also the quality of life for the people who use them. This revolution is about more than just aesthetics or efficiency; it’s about creating environments that truly serve the people who inhabit them.




