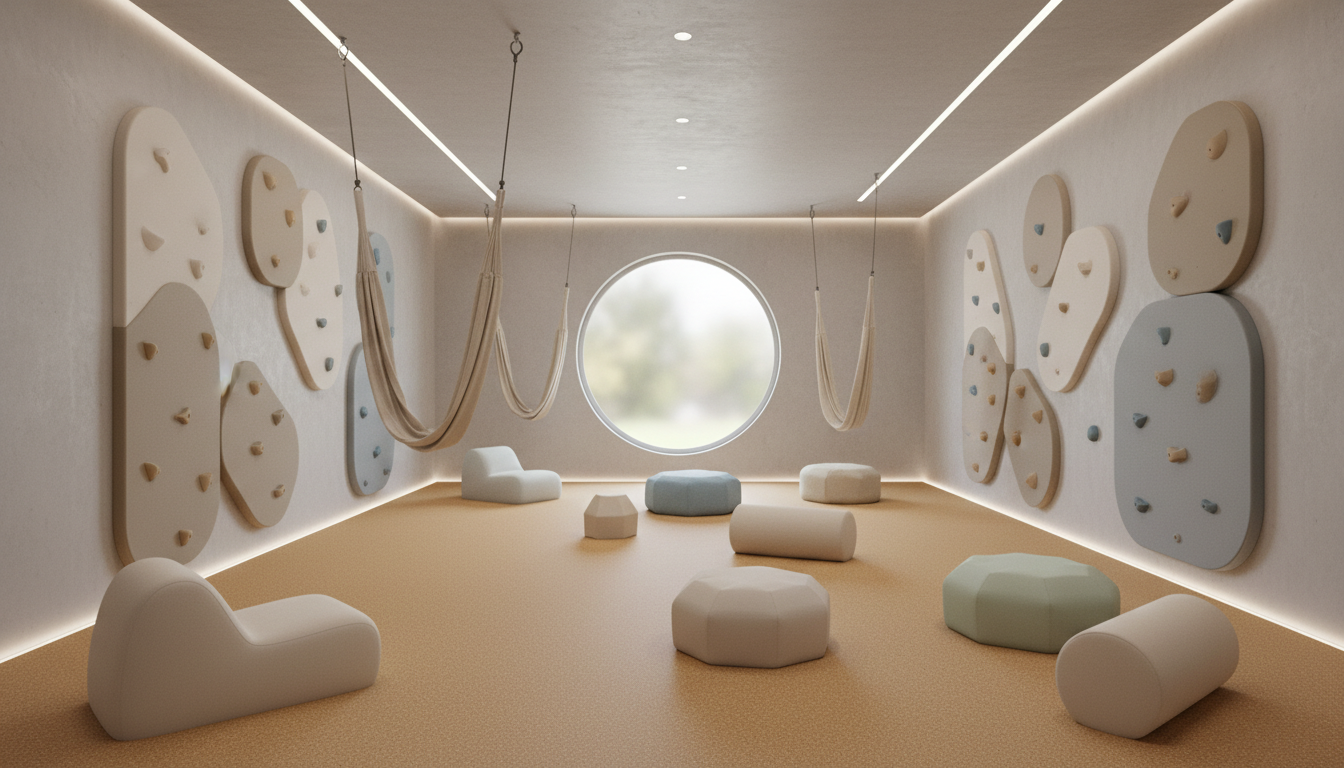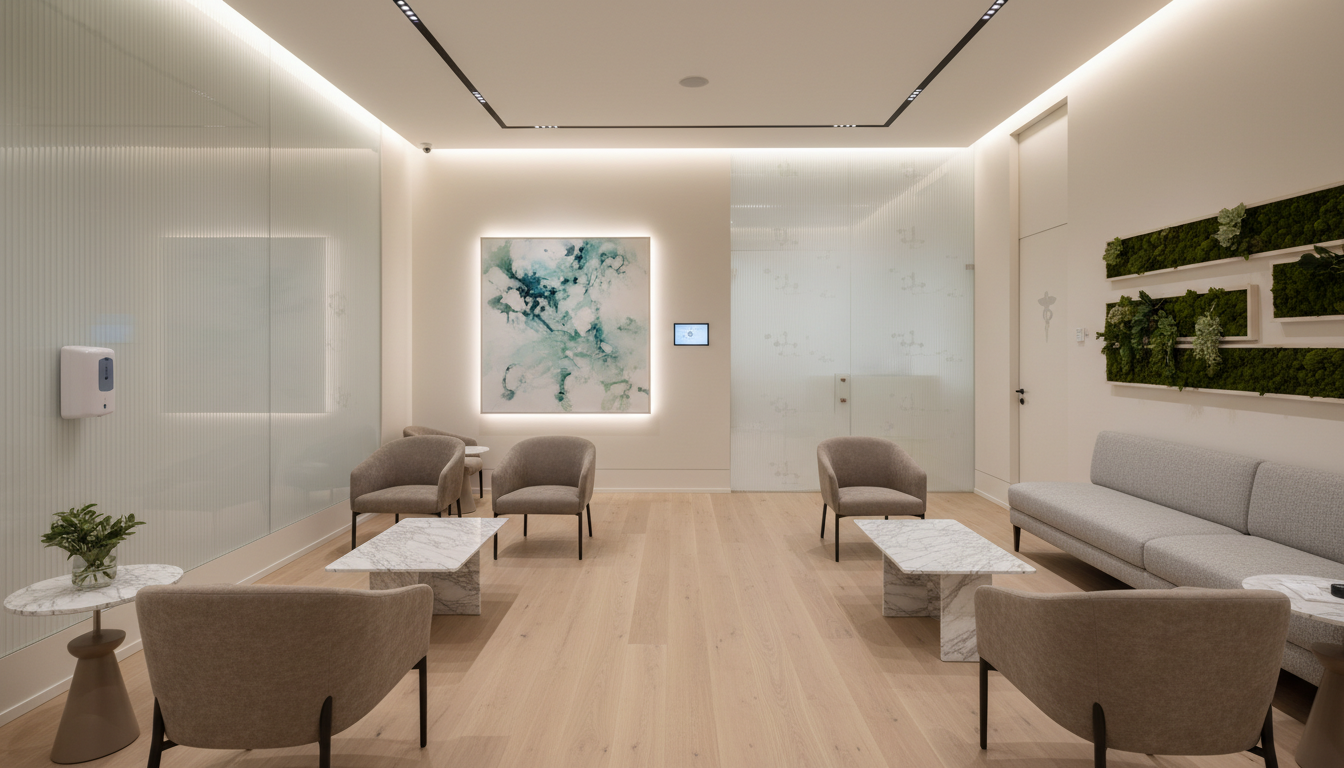Interior design plays an instrumental role in shaping educational spaces. It has the ability to spark creativity, enhance productivity, and contribute to the overall well-being of students. This comprehensive guide explores the key areas of schools and their corresponding design considerations, illustrating the vast array of factors that impact educational spaces.
A is for Auditorium
Often considered the heart of a school, the auditorium serves as a hub for a variety of activities ranging from assemblies to theatrical performances. From an interior design perspective, it demands thoughtful attention. Space is key – it needs to be large enough to accommodate the entire student body. Lighting plays a crucial role too, ensuring every corner is well-illuminated. Acoustics is another significant factor, ensuring sound travels clearly and effectively. Comfortable seating that offers unobstructed sightlines is a must, along with easy access to exits for safety reasons.
B is for Biology Lab
A biology lab is a specialized space that requires unique considerations. It must house equipment and furniture durable enough to withstand chemicals and other substances used in practical experiments. Safety is paramount here—ventilation needs to be ample, emergency eye wash stations should be readily accessible, and exits should be clearly marked and easily reachable.
C is for Classroom
The classroom is the nucleus of any educational institution. It should be designed to foster engagement and collaboration, with flexible seating arrangements that can be reconfigured to suit different teaching methods. Natural light should be maximized to create a conducive learning environment, while interactive whiteboards and integrated technology can greatly enhance the learning experience.
D is for Dining Hall
The dining hall is more than just a place to eat—it’s also a space for social interaction and relaxation. A well-designed dining hall should exude warmth and be welcoming, encouraging students to linger and socialize. Varied seating options can accommodate different group sizes, while good lighting and acoustics contribute to a pleasant dining atmosphere.
E is for Entrance Hall
The entrance hall is the first impression of a school. It should be inviting and reflective of the school’s values and ethos. Incorporating school colors and logos can instill a sense of pride, while displaying student artwork can celebrate school spirit and achievements. The design of this space sets the tone for the rest of the school, so it should be given careful consideration.
F is for Faculty Lounge
The faculty lounge is a sanctuary for teachers, offering them a space to relax, rejuvenate, and collaborate. Comfortable seating is a must, along with a quiet atmosphere that encourages relaxation and conversation. Amenities such as a coffee machine or refrigerator can make the lounge a more enjoyable and functional place for staff.
G is for Gymnasium
The gymnasium is a multifunctional space that caters to physical education classes, sports events, and school assemblies. Its design should encompass spaciousness, high ceilings, durable flooring, and adequate lighting. Safety equipment like padded walls and floor mats are crucial to prevent injuries.
This guide has only scratched the surface of the A-Z of educational spaces. Each letter represents a different space within a school, each with its own design requirements and considerations. It underscores the importance of thoughtful interior design in facilitating learning and fostering a positive school culture. In the design of educational spaces, every detail counts, and every space matters.




