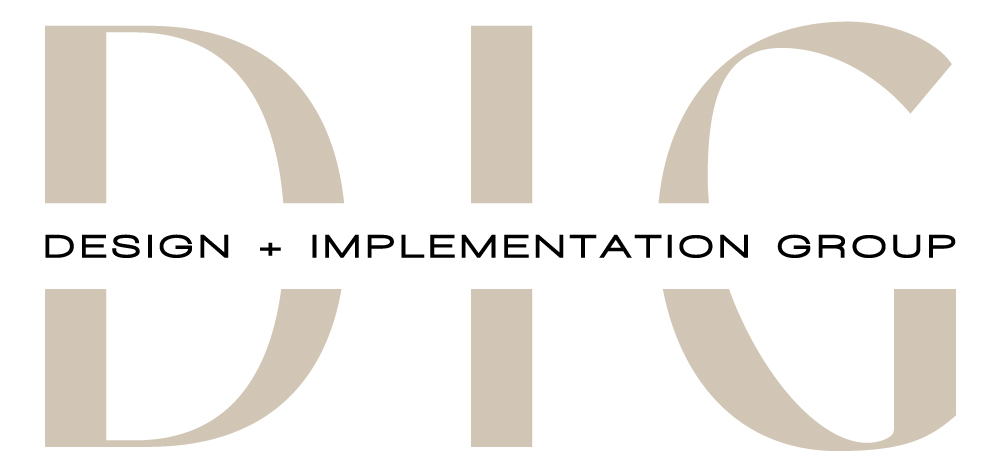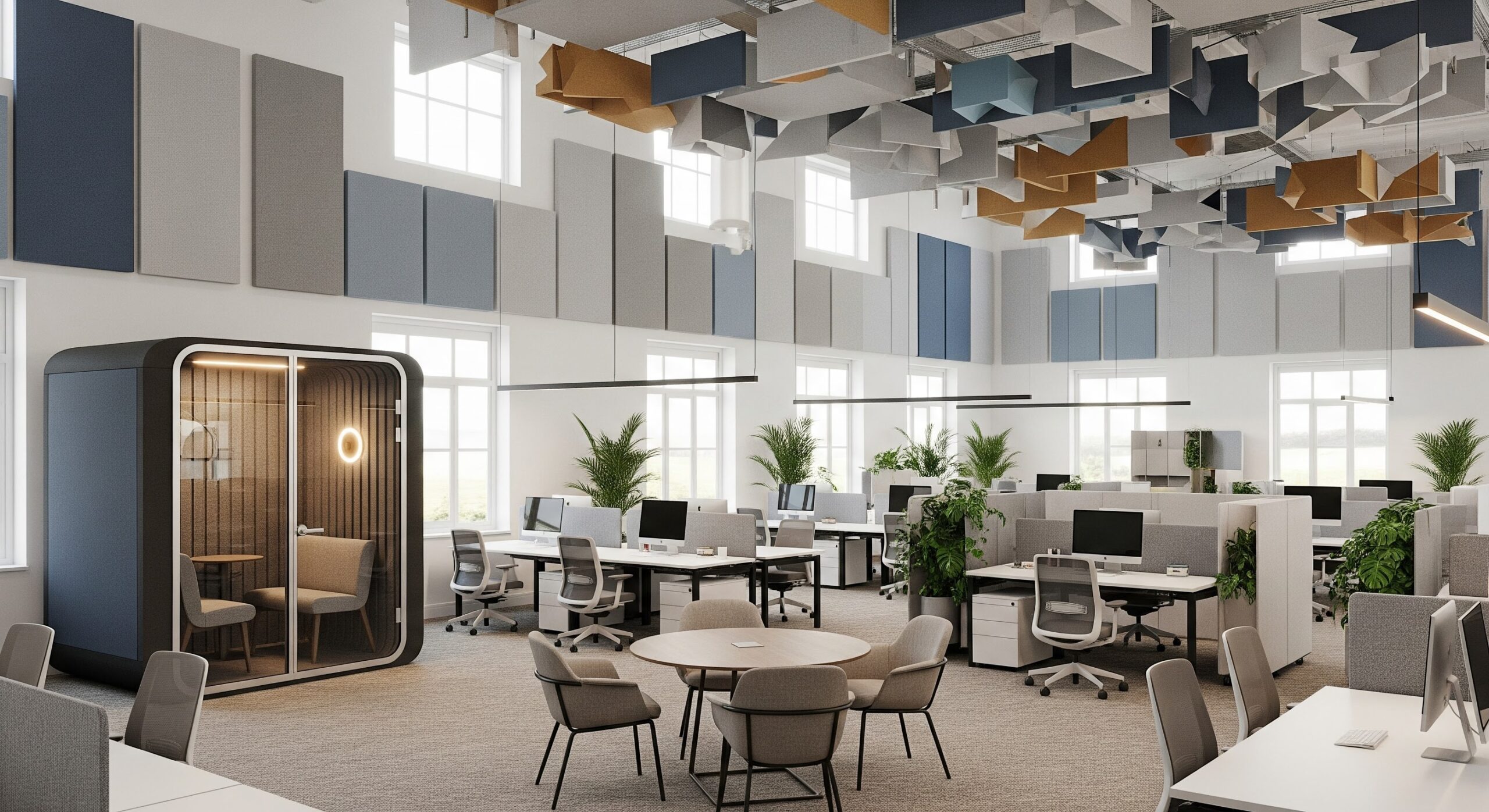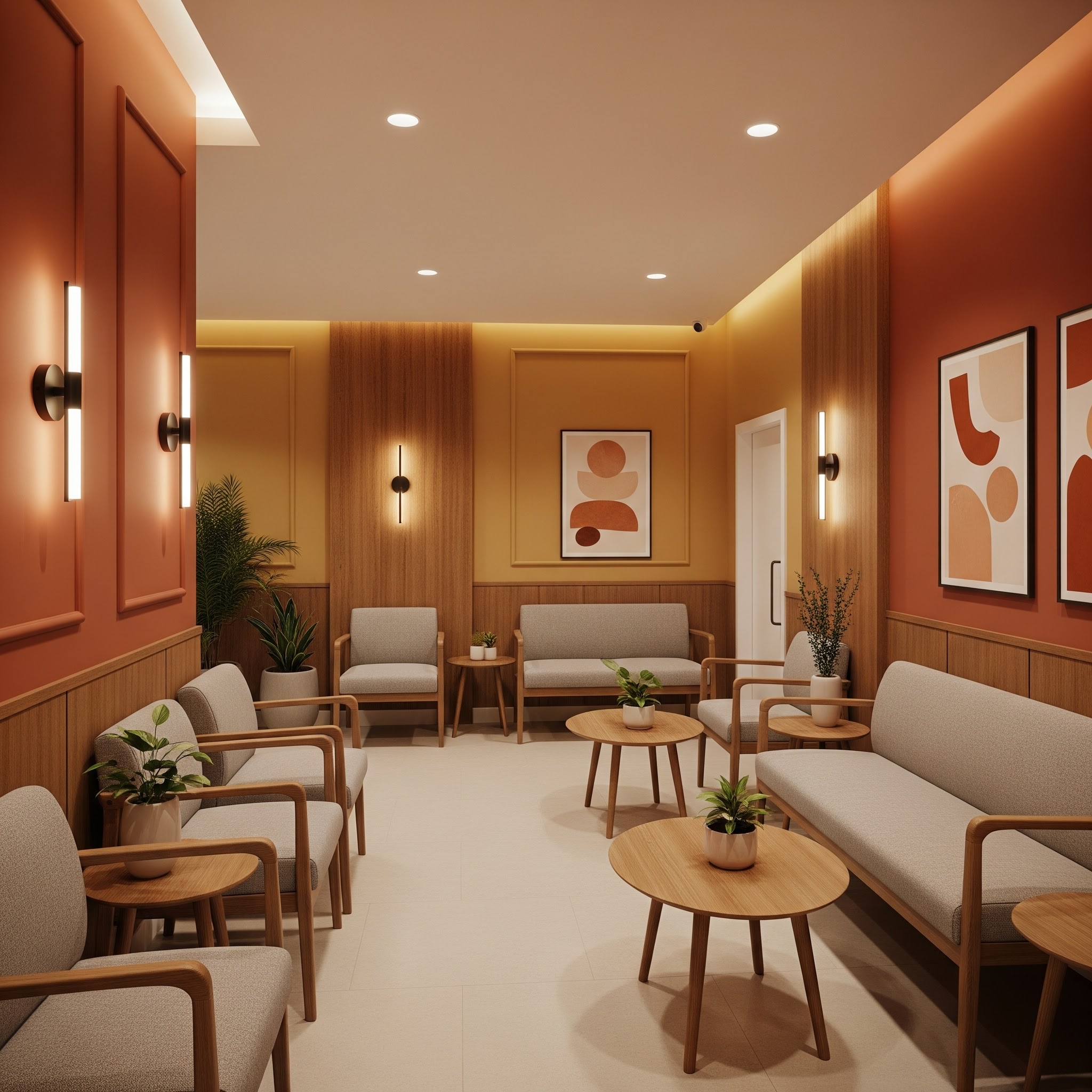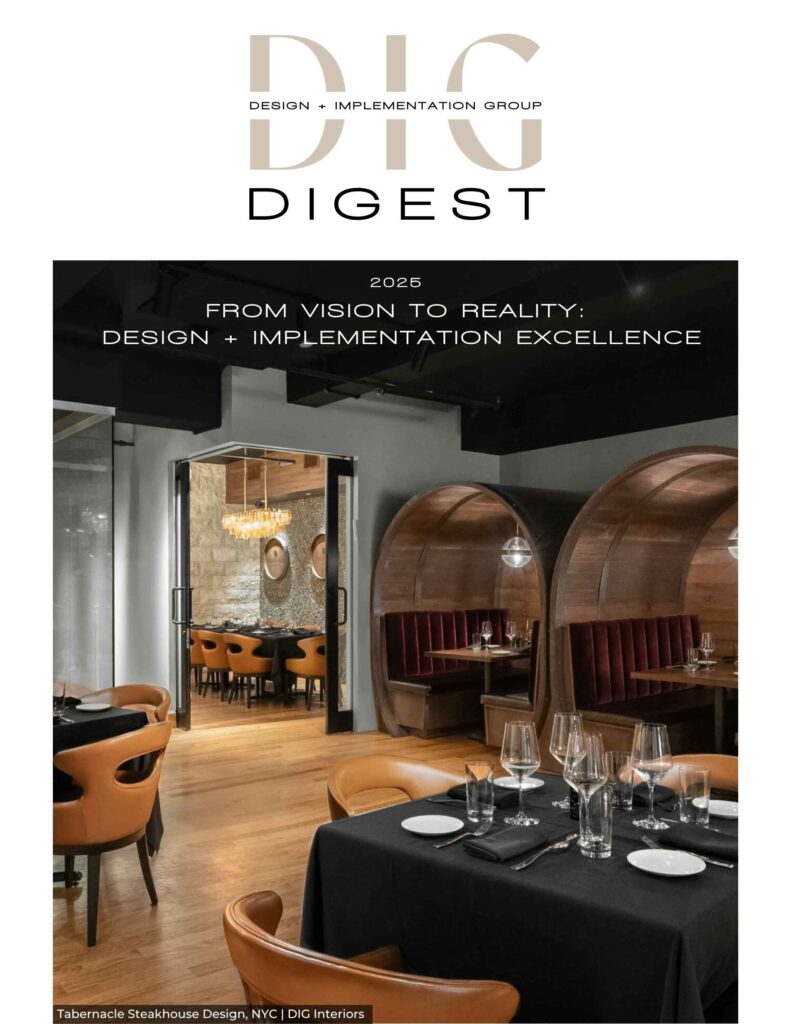Designing a medical center is a complex, multifaceted task that requires careful planning and consideration. The facility, regardless of its size or location, needs to function efficiently, promote healing, accommodate the needs of staff and patients, and be environmentally sustainable. In this comprehensive overview, we will delve deeper into the key elements of medical center design, exploring each factor in detail.
Planning and Layout
The first, and arguably the most critical step in designing a medical center, is determining the layout. The design should promote an efficient workflow, easy navigation, and patient privacy. Key considerations include the strategic placement of departments, patient rooms, and common areas.
The layout should be intuitive, with clear signage and easy-to-follow paths. Departments that work closely together should be positioned near each other to facilitate communication and collaboration. Patient rooms should be placed in quiet areas, away from the hustle and bustle of busy departments. Common areas, such as waiting rooms and cafeterias, should be centrally located and easily accessible.
Designing for Healing
Medical centers should be more than just functional; they should be designed to promote healing. This can be achieved through the use of natural light, views of nature, and calming colors and textures.
The inclusion of windows can allow for natural light and views of the outside world, which have been shown to improve patient mood and recovery time. The color scheme should be soothing, with a mix of soft neutrals and calming blues or greens. Textures, too, can contribute to the healing environment, with soft fabrics and natural materials creating a comforting, homely atmosphere.
Patient rooms should be private, comfortable, and family-friendly, with space for loved ones to visit and stay overnight if necessary. They should also include features that promote independence and mobility, such as adjustable beds and accessible bathrooms.
Accommodating Staff Needs
In addition to patients, the design should also accommodate the needs of staff. This includes designing efficient workspaces, providing areas for rest and relaxation, and considering the flow of staff and supplies.
Workspaces should be ergonomically designed to prevent strain and injury, with sufficient space for staff to move around and perform their duties effectively. Break rooms should be comfortable and inviting, providing a place for staff to rest and recharge. The flow of staff and supplies should be considered in the layout, with easy access to storage areas and a logical, efficient path for staff to follow.
Sustainability
In the era of climate change, sustainability is increasingly important in medical center design. This includes energy efficiency, water conservation, and the use of environmentally friendly materials.
Energy efficiency can be achieved through the use of LED lighting, energy-efficient appliances, and intelligent heating and cooling systems. Water conservation measures could include low-flow faucets and toilets, rainwater harvesting systems, and drought-resistant landscaping. The use of environmentally friendly materials, such as recycled or sustainably sourced materials, can also contribute to the sustainability of the facility.
Technology Integration
With the advent of digital health, technology is a crucial part of modern healthcare, and the design should facilitate its use. This includes designing spaces for equipment, planning for future technological advancements, and considering how technology can improve patient care.
Spaces should be designed to accommodate current equipment, with flexibility built in to allow for upgrades and new technologies in the future. The design should also consider how technology can be integrated to improve patient care, with features such as integrated patient monitoring systems, digital information boards, and telehealth capabilities.
Accessibility
Finally, the design should be accessible to all, including those with disabilities. This involves considering the placement of ramps and lifts, designing for wheelchair accessibility, and including features for those with visual or hearing impairments.
Ramps and lifts should be conveniently located, with clear signage and easy access. Spaces should be designed to accommodate wheelchairs, with wide doorways and corridors, and accessible bathrooms. Features for those with visual or hearing impairments could include tactile signage, visual alarms, and hearing loop systems.
In conclusion, the design of a medical center is a complex process that requires careful consideration of many factors. However, with careful planning and design, it is possible to create a facility that is efficient, promotes healing, and is sustainable and accessible. This comprehensive approach to design can result in a medical center that truly meets the needs of its staff and patients, and serves as a model for future healthcare facilities.





