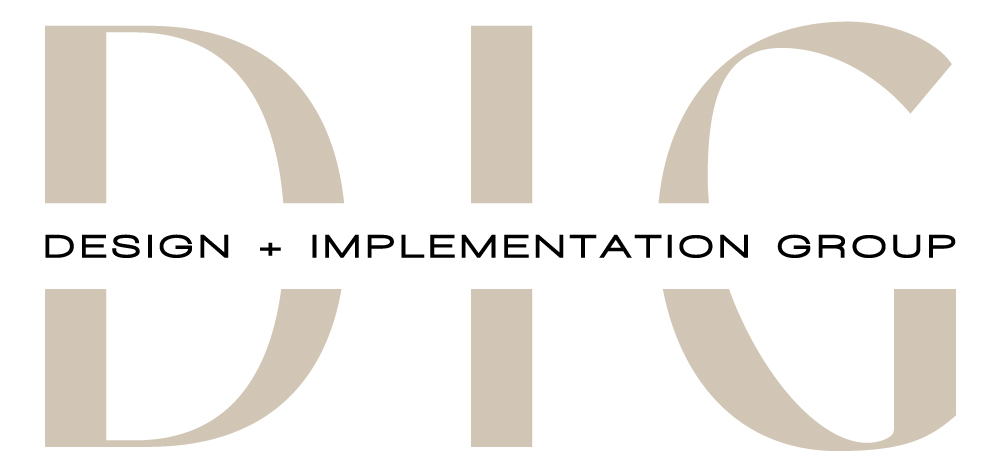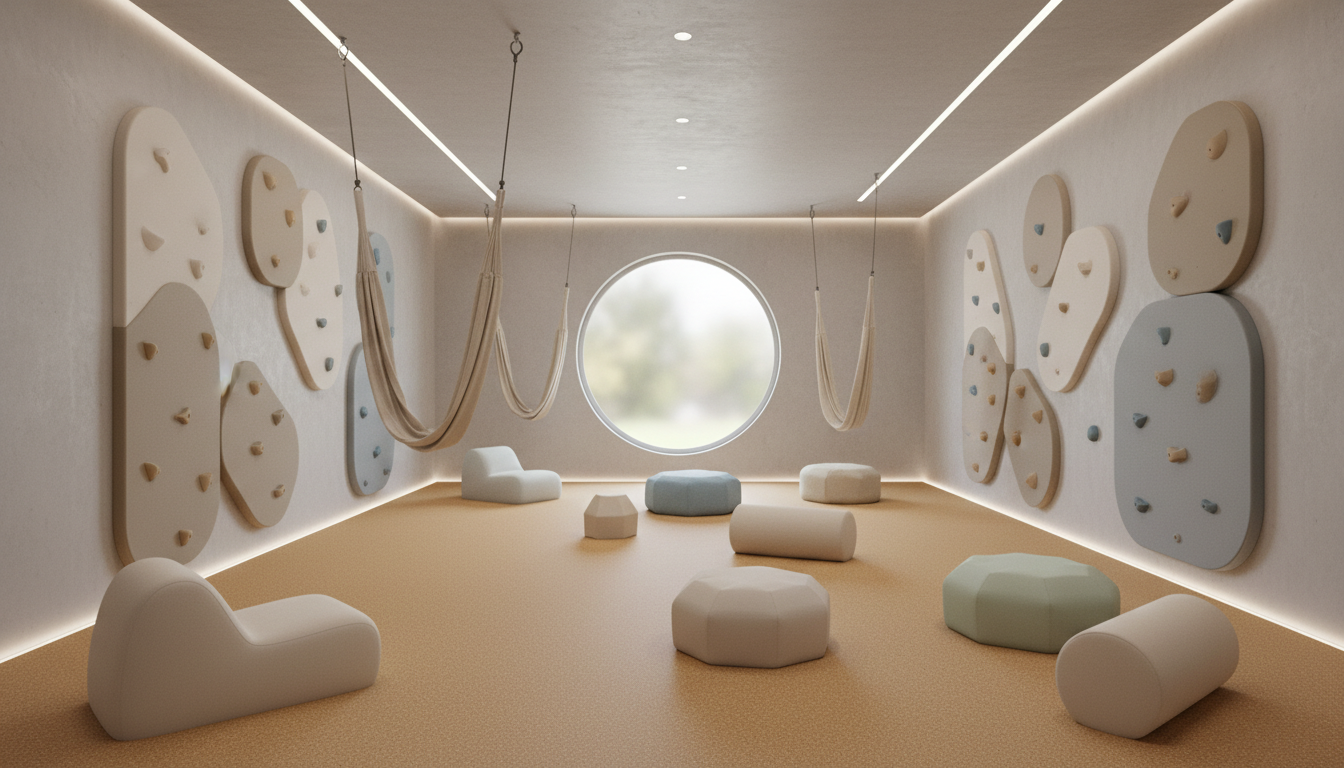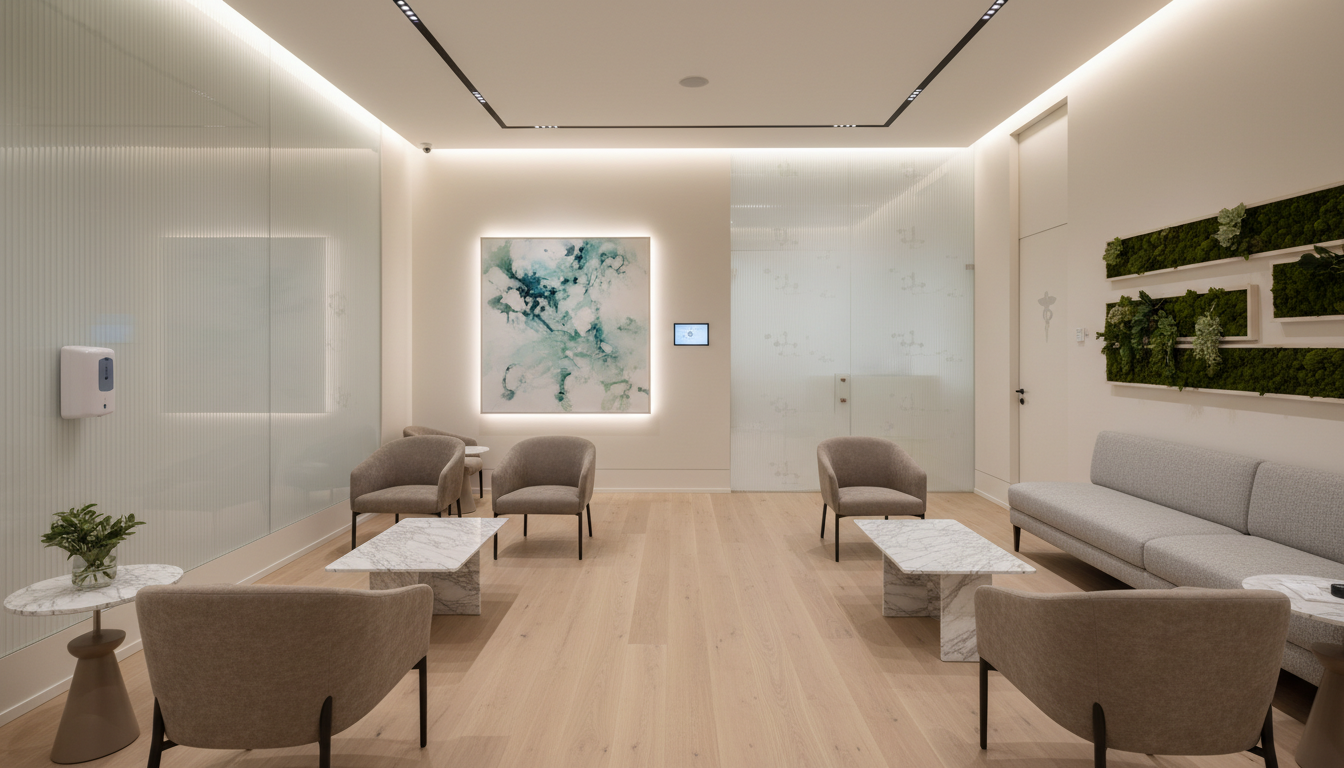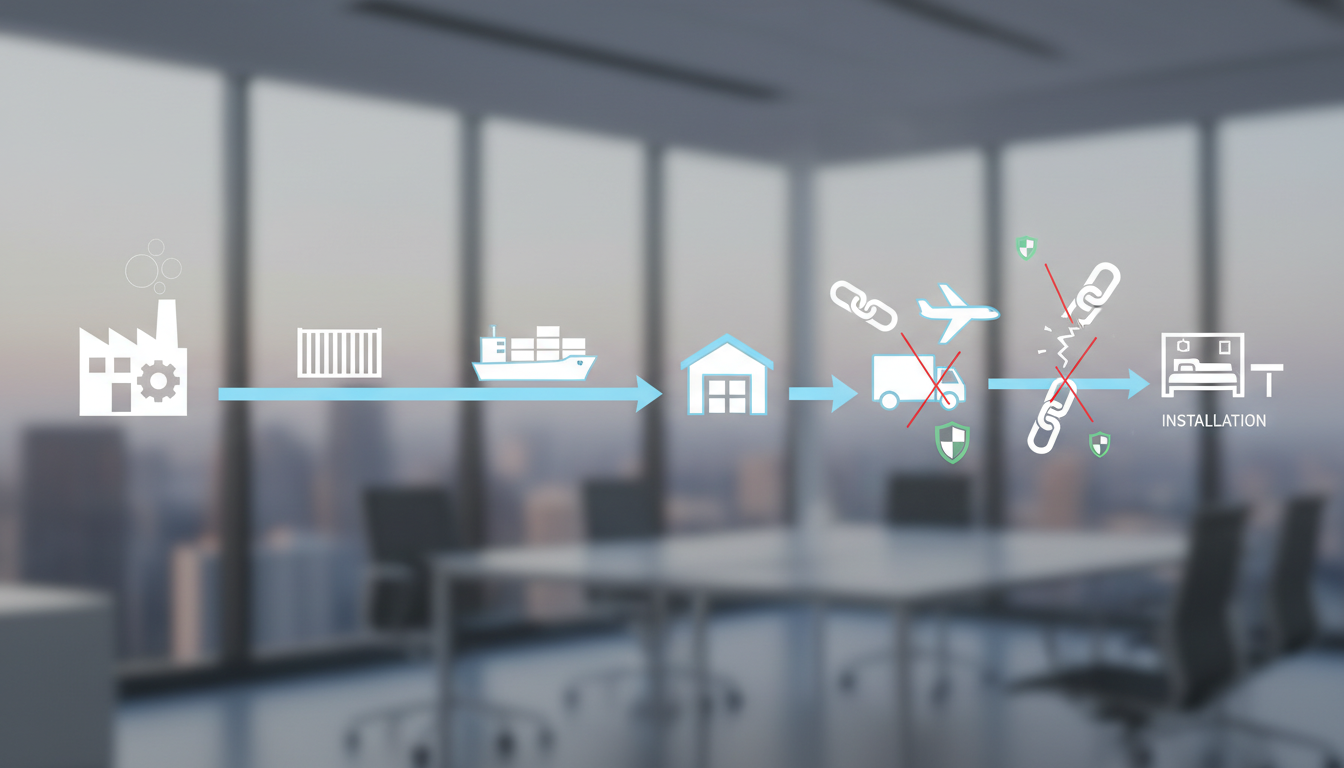Educational building design is not just about constructing a structure; it’s about creating an environment that stimulates and enhances the learning process. The design of schools and classrooms directly impacts teaching methods, student behavior, and the overall learning experience. It has to be conducive to different teaching styles, adaptable to multi-functional uses, and amenable to future changes. Therefore, designing an educational building is a complex process that requires a thorough understanding of educational needs, careful planning, and efficient execution.
Step 1: Conceptualization
The first step in designing an educational building is conceptualization. This phase involves deep understanding and consideration of the school’s educational philosophy, curriculum, and the needs of the students and staff. This is where the architects, educators, and stakeholders come together to brainstorm and outline the design objectives. They work together to create a vision for the project, keeping in mind the goals of the institution, the needs of the students, and the evolving trends in educational infrastructure. This conceptualization phase forms the foundation for the rest of the design process.
Step 2: Site Selection and Analysis
Site selection for an educational building is a crucial step. The site should be easily accessible, have ample space for future expansion, and provide a conducive environment for learning. Factors such as the proximity to residential areas, availability of public transportation, and safety of the neighborhood are considered during site selection. Site analysis involves a detailed study of the topography, climate, and surrounding infrastructure. The aim is to ensure the site supports the school’s vision and can accommodate its future growth and development.
Step 3: Design Development
Design development is where the conceptual ideas are translated into actual architectural plans. The design team considers various factors such as the layout of classrooms, the placement of windows for optimal natural light, and the arrangement of communal spaces to encourage interaction and collaboration. This stage also involves the integration of technology into the design, considering the increasing use of digital tools in education. The design development phase includes iterative discussions and revisions to ensure the final design aligns with the conceptual vision and meets the institution’s requirements.
Step 4: Construction Documents
Once the design is finalized, the next step is the preparation of construction documents. These documents include detailed drawings and specifications that guide the construction process. They outline the materials to be used, the construction methods, the safety measures, and the estimated costs. These documents serve as the blueprint for the construction team, ensuring that everyone involved in the project is on the same page regarding the design, materials, and timeline.
Step 5: Construction
The construction phase is where the educational building starts to take shape. This step requires careful project management to ensure that the project stays on schedule and within budget. It involves coordinating with various teams – construction, electrical, plumbing, HVAC – and managing the procurement and delivery of materials. Regular site inspections are conducted to ensure adherence to the design and immediate resolution of any issues that arise during construction.
Step 6: Commissioning
Once the construction is complete, the building is commissioned. This is a critical phase where all the systems and equipment are tested to ensure they function correctly and safely. This includes HVAC systems, electrical systems, fire safety systems, and other building controls. Any deficiencies identified during commissioning are addressed before the building is ready for occupation.
Conclusion
Designing an educational building is a complex yet rewarding process. It requires a thoughtful approach, meticulous planning, and close collaboration between architects, educators, and other stakeholders. The ultimate goal is not just to create a building but to create a space that facilitates learning, inspires creativity, fosters collaboration, and motivates students to reach their full potential. The journey from concept to classroom is a transformative process, shaping the future of education one building at a time.




