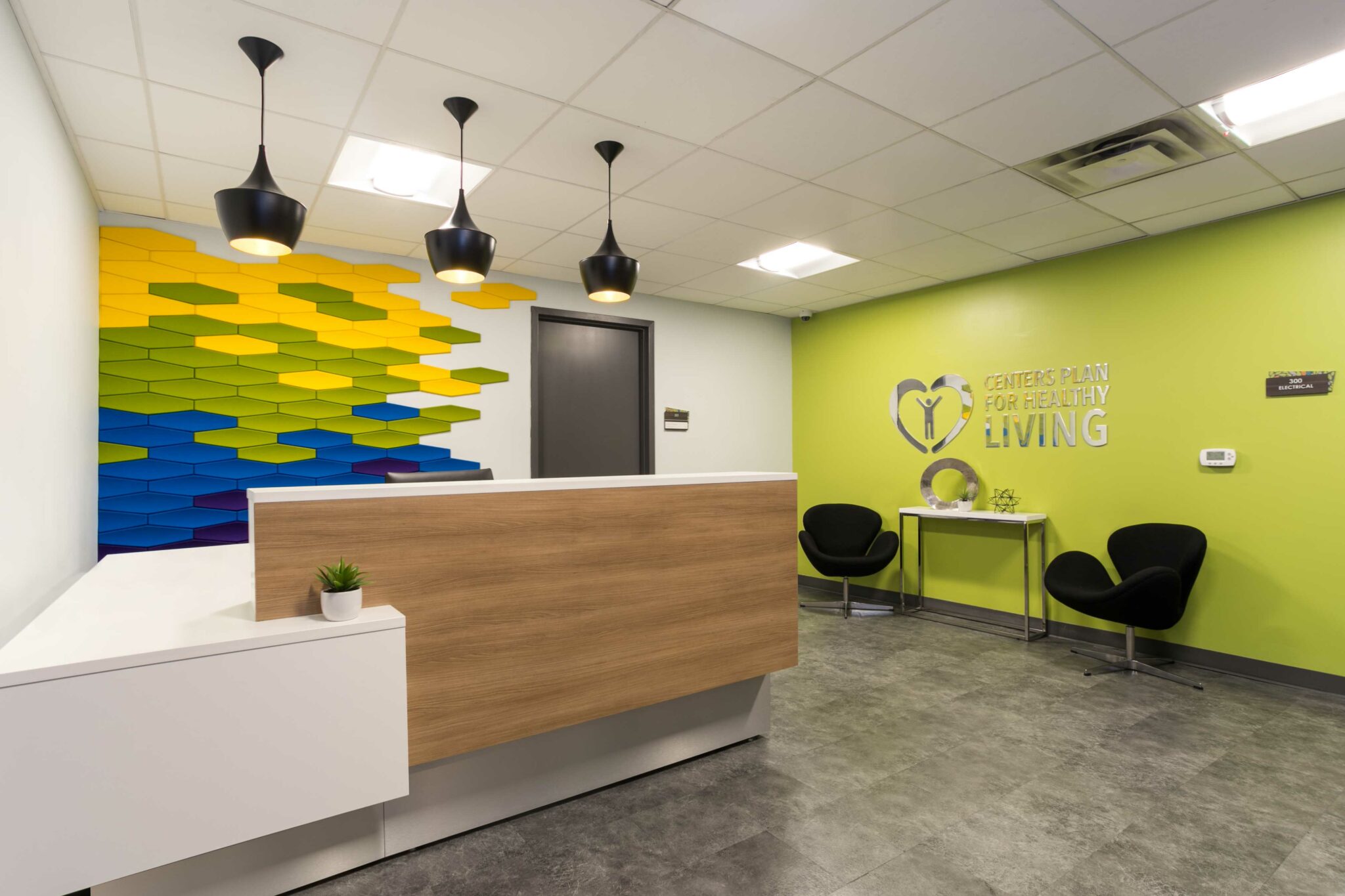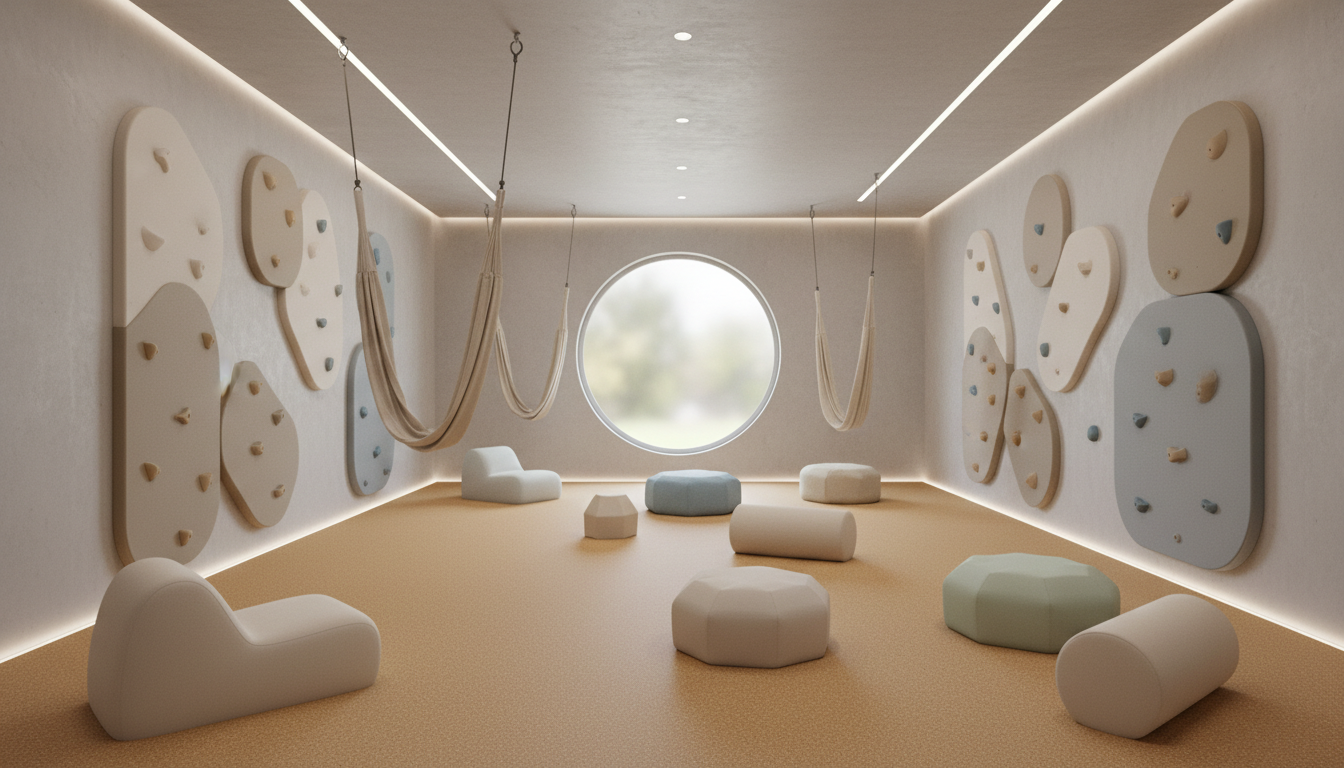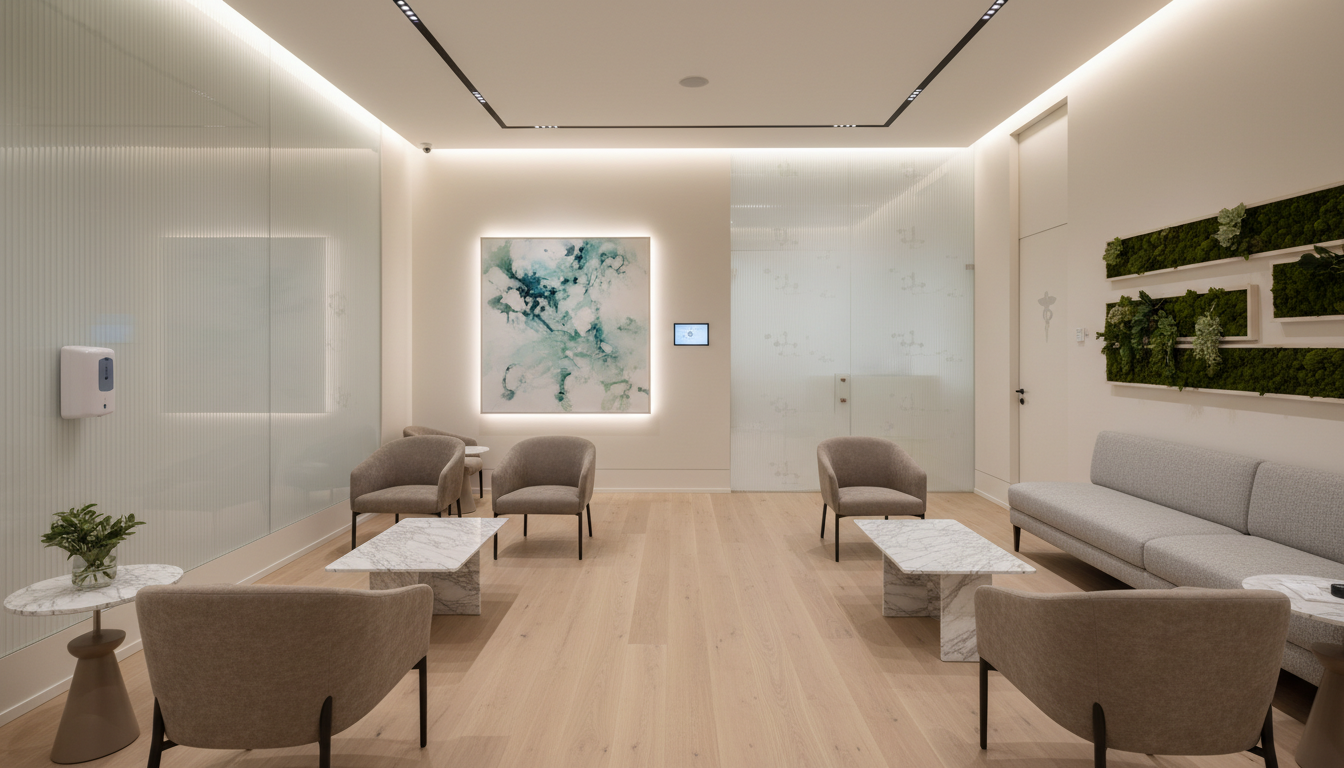Commercial interior design is far more than just picking out furniture and paint colors. It’s a complex, multifaceted discipline that blends art and science to create spaces that are not only aesthetically pleasing but also highly functional, supporting the specific needs of a business and its occupants. Whether it’s a bustling office, a calming healthcare facility, or an engaging educational environment, effective commercial design can significantly impact productivity, well-being, and overall success.
Understanding Your Needs: The Foundation of Great Design
The cornerstone of any successful commercial interior design project is a deep understanding of the client’s needs and goals. This involves asking critical questions:
- What is the primary purpose of the space? (e.g., collaboration, focused work, patient care, learning)
- What is the desired brand image and company culture? (e.g., innovative, traditional, welcoming, sophisticated)
- What are the specific needs of the employees, customers, or patients who will use the space? (e.g., accessibility, privacy, comfort)
- What is the budget and timeline for the project?
- What are the long-term goals for the space? (e.g., scalability, flexibility)
Answering these questions provides a roadmap for the entire design process.
Key Principles of Commercial Interior Design
Commercial design principles are the essential guidelines that help ensure a space is fit for the requirements.
- Functionality and Flow: A well-designed commercial space prioritizes functionality above all else. This means carefully considering how people will move through and interact with the space. Efficient traffic flow, strategically placed furniture, and accessible amenities are crucial. For example, an open-plan office should have clearly defined zones for collaboration, individual work, and breaks, while a healthcare waiting room should prioritize comfortable seating and easy navigation.
- Inspiring and Positive Atmosphere: The environment significantly impacts mood, productivity, and overall well-being. Commercial interior design aims to create spaces that are inspiring, motivating, and conducive to the intended activity. This can be achieved through thoughtful use of color, lighting, materials, and even incorporating elements of biophilic design (bringing nature indoors).
- Space Planning and Layout: Effective space planning is about maximizing the use of available space while ensuring optimal functionality. This involves carefully considering the placement of walls, furniture, equipment, and other elements to create a layout that is both efficient and aesthetically pleasing. Proper space planning can enhance workflow, improve communication, and create a more comfortable and productive environment.
- Material Selection: Choosing the right materials is critical for both aesthetics and practicality. Commercial spaces often require durable, easy-to-clean materials that can withstand heavy use. Considerations include:
- Durability: How well will the material hold up to wear and tear?
- Maintenance: How easy is the material to clean and maintain?
- Aesthetics: Does the material align with the desired brand image and style?
- Sustainability: Are the materials environmentally friendly and responsibly sourced?
- Cost: Does the material fit within the project budget?
- Color and Lighting: Color psychology plays a significant role in how people feel and behave in a space. Warm colors like red and orange can be stimulating, while cool colors like blue and green can be calming. Lighting also has a profound impact. Natural light is always preferred, but artificial lighting should be carefully planned to provide adequate illumination, minimize glare, and create the desired mood. Different lighting levels and types (ambient, task, accent) can be used to define different zones within a space.
Sector-Specific Considerations
While the core principles of commercial interior design apply across various sectors, certain considerations are unique to specific types of spaces:
- Office Design (Corporate Interior Design/Workplace Design): The modern office is evolving beyond just a place to work. It’s becoming a hub for collaboration, innovation, and employee well-being. Key trends include flexible workspaces, biophilic design, and incorporating technology to enhance productivity and communication. The focus is on creating a space that attracts and retains talent, fosters a positive company culture, and supports various work styles.
- Healthcare Design: Healthcare spaces must prioritize patient comfort, safety, and well-being. Design considerations include infection control, accessibility, wayfinding (easy navigation), and creating a calming and reassuring atmosphere. Evidence-based design principles are often used to inform design decisions, focusing on outcomes like reduced patient stress and improved healing.
- Education Design: Educational environments should be stimulating, engaging, and conducive to learning. Design considerations include flexibility (to accommodate different teaching styles and activities), technology integration, acoustics, and creating spaces that promote collaboration and social interaction.
The Project Team: Collaboration is Key
A successful commercial interior design project involves a collaborative effort between various professionals, including:
- Interior Designers: Lead the design process, from concept development to execution.
- Architects: May be involved in structural changes or building modifications.
- Project Managers: Oversee the project timeline, budget, and coordination of different teams.
- Contractors: Responsible for the construction and installation of the design.
- Specialty Consultants: May be brought in for specific needs, such as lighting design, acoustics, or sustainability.
The Future of Commercial Interior Design
The field of commercial interior design is constantly evolving. Some key trends to watch include:
- Sustainability: Increasingly, businesses are prioritizing sustainable design practices, using eco-friendly materials, reducing energy consumption, and creating healthier indoor environments.
- Inclusive Design: Designing spaces that are accessible and welcoming to everyone, regardless of their abilities or disabilities, is becoming a core principle.
- Technology Integration: Smart building technologies, such as automated lighting and climate control, are becoming more common, enhancing efficiency and user experience.
- AI Personalization: AI could revolutionize the industry, personalizing and predicting user preferences.
Conclusion: Partnering for Success
Commercial interior design is a complex but rewarding endeavor. By understanding the key principles and considerations outlined in this guide, facility managers like Sarah can make informed decisions and create spaces that truly enhance their organization’s success. Partnering with an experienced commercial interior design firm like DIG Interior Design Solutions can provide the expertise and support needed to navigate the complexities of the process and bring your vision to life.
Contact us today to learn more about how we can help you create a functional, inspiring, and future-proof commercial space.




